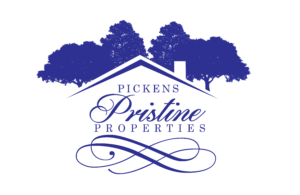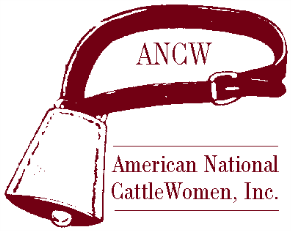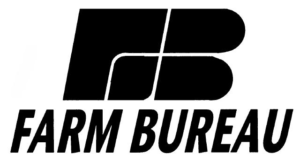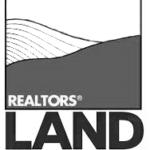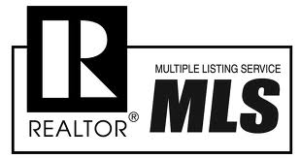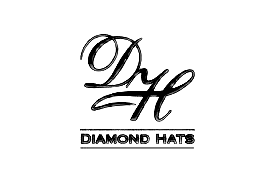Welcome to Chateau Lakes Family Estate, a magnificent home boasting over 4,500 sq. ft. of living space, 6 bedrooms, 5 full baths, BONUS room, flex spaces, and more. Situated on approximately 2.3 acres with pond access and wooded views, this property offers a serene retreat. The open living area seamlessly connects to the kitchen, entry, and formal dining, creating an inviting space for gatherings. The gourmet kitchen features a breakfast nook, Jenn-Air dual convection ovens, cooktop, center island with storage, and granite countertops. Additionally, a mother-in-law suite with a full bath and an exceptional laundry room further enhance the home's functionality. The master suite retreat boasts oversized walk-in closets, a luxurious Jacuzzi, double sinks, and patio access. Upstairs, you'll find a versatile bonus room, 2 bedrooms, full bath, office, flex room, and ample storage. Pella Windows, security system, central vacuum, and wired speakers are just a few of the many features that elevate this property. Notable property additions include 3 geothermal units for central heating and cooling, front yard irrigation system with front yard irrigation system (16 zones) with automated sprinkler system and rain sensors, whole-home water softener treatment, reverse osmosis drinking water, whole-house programmable automated Jellyfish exterior lighting, NEST fire and carbon monoxide protection, whole-home surge protection, lightning rod and central home humidification. The fenced backyard with a covered patio completes this exceptional family estate, providing the perfect blend of luxury, comfort, and functionality. Call TODAY to schedule your showing, before this property slips away!
|
DAYS ON MARKET
|
64
|
LAST UPDATED
|
4/16/2024
|
|
TRACT
|
Chateau Lake
|
YEAR BUILT
|
2000
|
|
COMMUNITY
|
Northeast
|
GARAGE SPACES
|
3.0
|
|
COUNTY
|
Payne
|
STATUS
|
Sold
|
|
PROPERTY TYPE(S)
|
Single Family
|
|
|
| School District |
Richmond Elementary |
| AIR |
Central Air |
| AIR CONDITIONING |
Yes |
| APPLIANCES |
Cooktop, Dishwasher, Double Oven, Trash Compactor |
| AREA |
Northeast |
| CONSTRUCTION |
Brick Veneer |
| GARAGE |
Attached Garage, Yes |
| HEAT |
Geothermal, Natural Gas |
| LOT |
2.3 acre(s) |
| LOT DIMENSIONS |
2.3 acres m/L |
| PARKING |
Garage Door Opener |
| SEWER |
Septic Tank |
| SUBDIVISION |
Chateau Lake |
| TAXES |
6488 |
| UTILITIES |
Natural Gas Available |
| WATER |
Public |
We respect your online privacy and will never spam you. By submitting this form with your telephone number
you are consenting for Rachel
Pickens to contact you even if your name is on a Federal or State
"Do not call List".
Listed with Pickens Pristine Properties
The data relating to real estate for sale on this web site comes in part from the Internet Data exchange (“IDX”) program of the Stillwater Board of Realtors.
IDX information is provided exclusively for consumers' personal, non-commercial use and may not be used for any purpose other than to identify prospective properties consumers may be interested in purchasing. Real estate listings held by brokerage firms other than Pickens Pristine Properties LLC are indicated by detailed information about them such as the name of the listing firms.
Information is deemed reliable but not guaranteed.
Copyright© 2025 Stillwater Board of Realtors. All Rights Reserved.
Last Updated On: 5/22/25 11:50 PM PDT
This IDX solution is (c) Diverse Solutions 2025.
Save favorite listings, searches, and get the latest alerts
Save your favorite listings, searches, and receive the latest listing alerts

